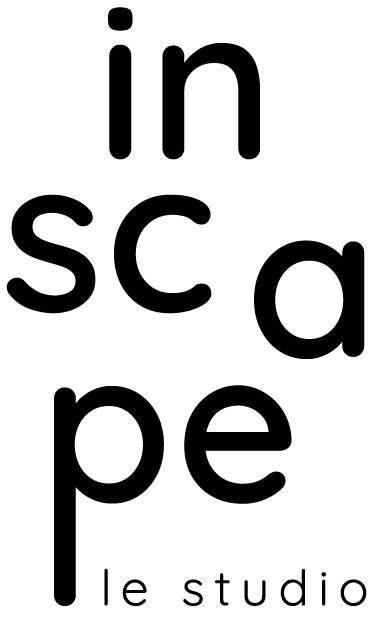Pointe-à-Callière
Projet institutionnel
Pointe-à-Callière - cité d’archéologie et d’histoire de Montréal
Design & aménagement + mobilier sur mesure
2020
Crédit photos: Raphaël Thibodeau photographe
La toute nouvelle salle L’Atelier- iA Groupe financier est aménagée dans le pavillon de l’Ancienne-Douane - Pavillon J. Armand Bombardier. Elle accueille les groupes de niveaux scolaires pour leur faire découvrir l’histoire et l’archéologie de Montréal par l’entremise d’activités variées. C’est un espace éducatif qui se veut ludique où les courbes, les strates et les formes rondes viennent adoucir le caractère orthonormé de l'architecture de l’Ancienne-Douane.
Le Musée Pointe à Callières est au bord du fleuve Saint-Laurent, et ce dernier fût déterminant dans la fondation de Montréal et l’occupation du territoire. Nous nous sommes donc inspirés du vocabulaire et de l’imagerie du cours d'eau pour créer l’expérience immersive de l’escalier menant vers l’espace éducatif. Les couleurs et les formes fluides déconstruites en anamorphose progresse jusque dans l’espace central et se conjuguent pour plonger le visiteur dans une ambiance inspirée du fleuve Saint-Laurent . Ce vocabulaire formel se décline aussi dans tous les aspects de l’aménagement, des panneaux acoustiques aux mobiliers en passant par les revêtements. On se laisse presque guider par les grandes vagues bleu au sol qui remontent l’espace central où un mobile animé d’un perpétuel mouvement rappelle de petits cailloux colorés agités par le frima de l’eau.
L’ajout de grandes portes pliantes permet une flexibilité spatiale de l'espace principale subdivisible en quatre salles, et une bonne gestion acoustique entre celles-ci. Une attention particulière a été mise sur la gestion de la réverbération du son. De grandes pastilles acoustiques suspendues et du tapis contrôlent la qualité sonore dans les salles et des panneaux feutrés viennent fermer le haut de celles-ci et en cacher la mécanique. Dans la pièce centrale, les panneaux sonores au plafond ponctuent l’espace tel des vagues et viennent accueillir ladite suspension colorée qui anime l’espace de son perpétuel mouvement.
Nous avons choisi de travailler avec des couleurs vives et des matières naturelles claires. Le mobilier sur mesure se veut ludique et fonctionnel, utilisant des couleurs vives et des matières naturelles claires. Il est développé en fonction de la scénographie de chaque activité et de ses artéfacts et encourage l'interaction des jeunes avec les objets présentés. Il devait être adaptable et mobile afin de faciliter l’organisation de chaque activité par une installation rapide et des déplacements aisés entre les salles. Tout a été mis en œuvre pour faciliter l’installation rapide de chaque activité et maximiser l’expérience et la participation du jeune!
Ce projet est le produit d’une collaboration entre La Camaraderie et Inscape le studio.
Institutional project
Pointe-à-Callière - Montreal Archaeology and History complex
Planning & design + custom furniture
2020
Photos credit: Raphaël Thibodeau photographe
The brand new L'Atelier-iA Financial Group room is located in the Old Customs House – Foundation J. Armand Bombardier Building. It welcomes school groups to help them discover the history and archaeology of Montreal through various activities. It is an educational space where curves, layers and organic shapes soften the orthonormal character of the the Old Customs House's architecture.
The Pointe à Callières Museum is on the banks of the St. Lawrence River, which was a determining factor in the founding of Montreal and the occupation of the territory. We were therefore inspired by the vocabulary and imagery of the river to create the immersive experience of the staircase leading to the educational space. The colors and fluid forms deconstructed themselves in an anamorphosis and progress to the central space to immerse the visitor in an atmosphere inspired by the St. Lawrence River. This formal vocabulary is also used in all aspects of the layout, from the acoustic panels to finishes and in the furniture. The visitor is guided by the large blue waves on the floor that run up the central space. A mobile installation hung from the ceiling animates the central space with a perpetual movement reminiscent of small colored pebbles agitated by the gurgles of water.
This main space is now subdivided into four rooms by the addition of large folding doors that allow for good spatial flexibility, and a good acoustic management between them. Particular attention has been paid to the management of sound reverberation. Large suspended acoustic panels and the use of carpet control the sound quality in the rooms. Acoustic panels also close the top of the rooms and hide the mechanics. In the central room, the acoustic panels on the ceiling punctuate the space like waves and welcome the colorful suspension that animates the space with its perpetual movement.
The custom furniture is playful and functional, using bright colors and light natural materials. It is developed according to the scenography of each activity and its artifacts and encourages the interaction of young people with the objects presented. It had to be adaptable and mobile in order to facilitate the organization of each activity through quick installation and easy movement between rooms. Every effort was made to facilitate the quick setup of each activity and maximize the youth experience and participation!
This project is the product of a collaboration between La Camaraderie and Inscape le studio












